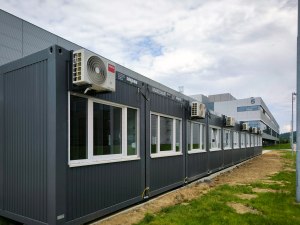 |
Modular administrative building The modular building expanded the insufficient capacity of office facilities for the company's employees. The interior also has glass walls, especially in conference rooms. |
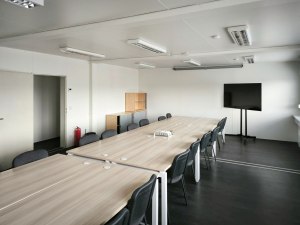 |
Facilities for a production company The modular building provides office space for workers in charge of the production of bicycle parts. For greater comfort, Advance PLUS containers with a floor plan size of 6x3m were used in the construction of the building. |
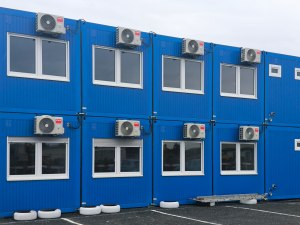 |
Facilities for a construction company The construction and delivery of this modular building took place in two stages, and it combines both sale and rental. The building provides facilities for a construction company that is building a major, long-term project on the site. |
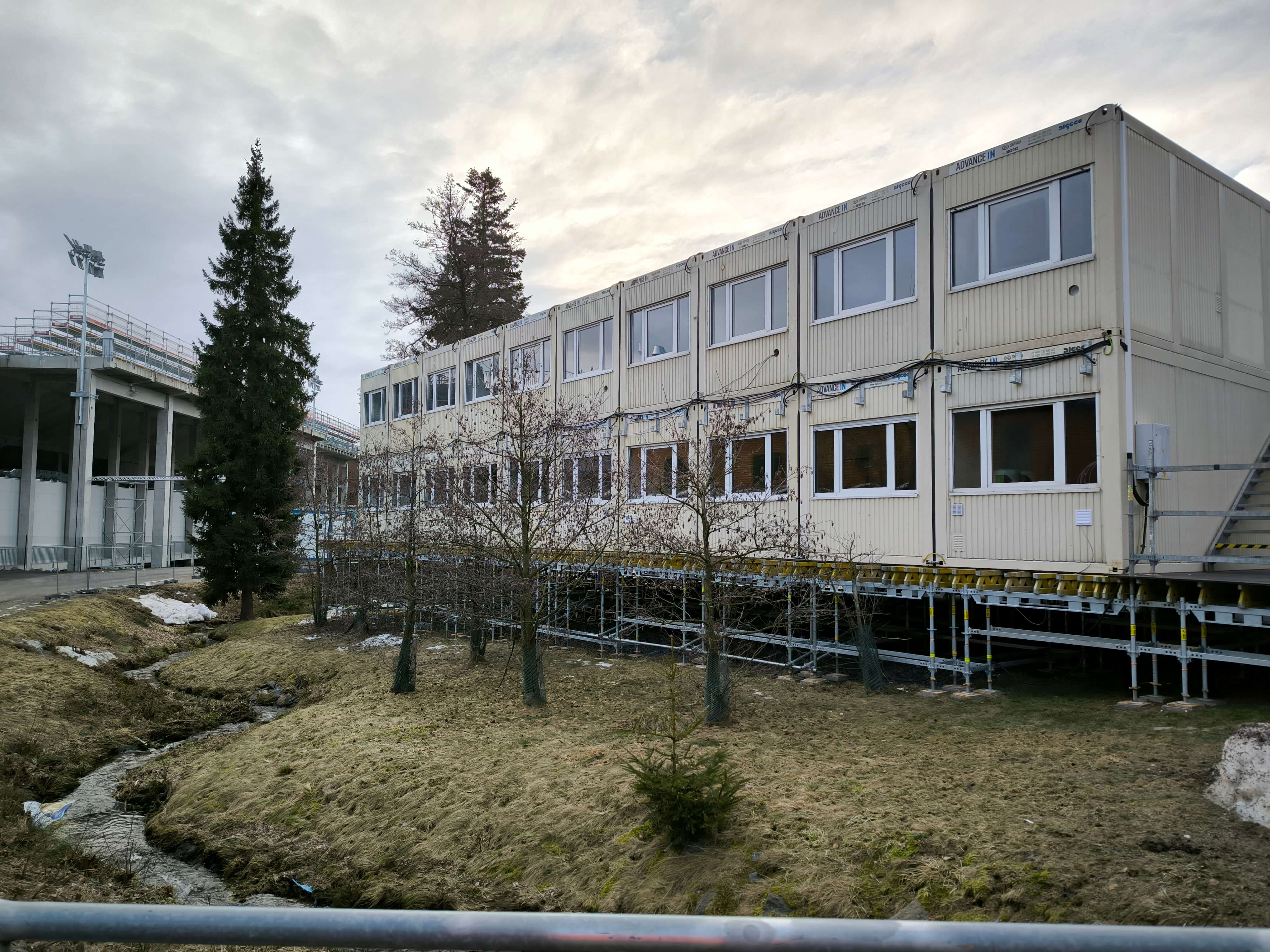 |
Accommodation capacities for workers The containers provided facilities for the TV crews preparing the broadcast of the Biathlon World Championships 2024 in Nové Město na Moravě. |
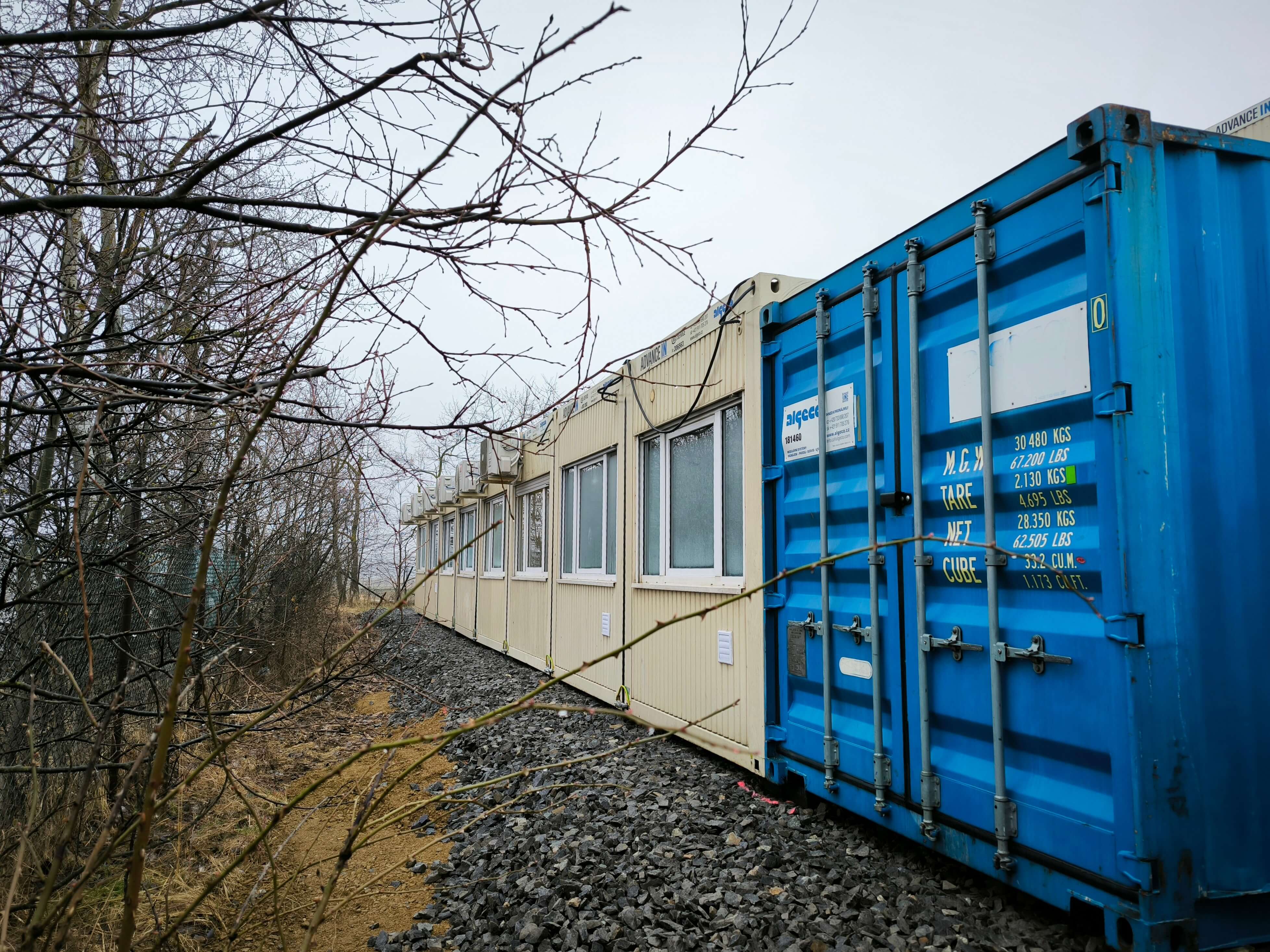 |
Accommodation capacities for workers The two-story modular building is used as facilities for construction site workers. |
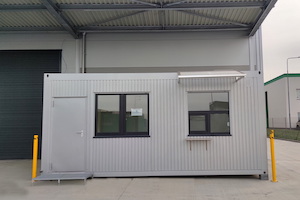 |
Office building for warehouse operation The warehouse consists of four separate residential modules adjacent to the hall, which are used by warehouse workers for inbound and outbound materials. The sanitary module is also used by carrier drivers. The building was customised. The overall architectural concept of the containers was visually coordinated with the hall. The containers are painted in RAL 9006, and the windows and doors are in RAL 7016. The interiors are air-conditioned. Our 360° SERVICE provided a steel programme for the building in the form of canopies and front door landings. |
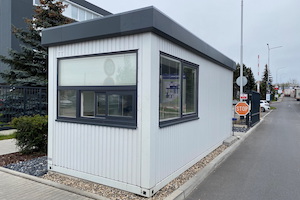 |
Gatehouse Simple facilities for a gatekeeper
The module is equipped with air conditioning that effectively cools and heats the interior. Our 360° SERVICE provided a premium custom kitchen including appliances and complete equipment. The module's facade was colour-coordinated with other buildings on the grounds. The gatehouse has a security door.
|
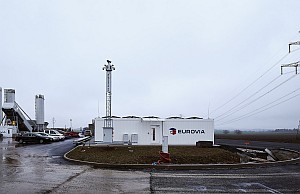 |
Administrative facilities for EUROVIA During the construction of the D4 motorway, we supplied a modular building for the managers of a concreting and asphalt plant, which also includes a laboratory in addition to offices. The facilities are equipped with furniture, a custom-made kitchen, data cable systems, split air conditioning and aluminium shelters. Sanitary facilities with premium showers, including stainless steel accessories, were also built for the workers. |
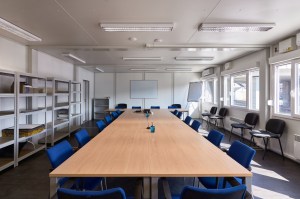 |
Construction site with complete facilities, including buildings, entrance turnstiles, barriers and fencing The extent and complexity of this project makes it a very interesting and important ALGECO project. The highest emphasis was placed on quality and design in this project, as well as on the range of services provided in relation to the equipment of the building and the security of the surrounding area and operation. The modular ALGECO building provides facilities in the form of office space, meeting rooms, sanitary facilities with a kitchen and a training centre. The interior of the building is partially divided by glass walls, and the whole building is air conditioned. |
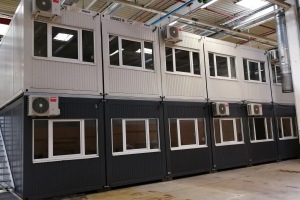 |
Administrative building for factory workers We implemented a modular building for a major global car manufacturer that serves as facilities for the company’s workers. The two-storey building consists of a total of 12 modules of the ALGECO IN product line. This building is specific in its location. It is built in the interior of a production hall to provide comfortable facilities without interfere with normal operation. Due to the operation of forklifts in its vicinity, the building is equipped with a supporting ceiling structure, which serves as a base for the second floor. The offices are fully air-conditioned and connected. |









